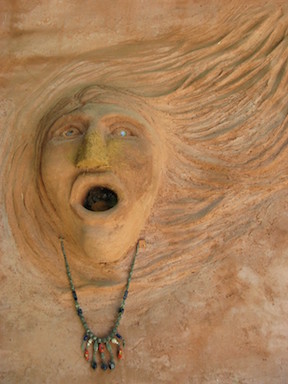
From Oneness to Diversity
by Arjuna da Silva

The first structure Earthaveners built together, called the Pavilion, was intended as a kitchen. Foreshadowing the design of the Council Hall, it was a yurt with round, straight walls and an experimental ferro-cement roof. Bamboo harvested from a Weaverville roadside made the purlins, and a wood fiber called excelsior was stuffed behind them. Not long afterward, we realized the flammable ceiling was a deal-breaker for a kitchen. That was 1995.
We went back to the tiny Mud Hut until the Hamlet Kitchen was completed a few years later, and in the ensuing years the Pavilion was renamed the House of Oneness, designated but rarely used as a meditation-yoga space, and then for childcare. I only remember using it for kids’ activities during the Bioregional Conference in 2003. Eventually, after the roof took a hit from a tree limb and the unmaintained interior began to slump, it became a barn for Yellowroot Farm’s adjacent field.
Enter Zev Friedman and his uncanny feeling for the meaning of things. Analyzing the changes in Earthaven culture, he began to call the deteriorating structure The House of Gathered Diversity. He proposed that we preserve the history and meaning of the structure by transplanting the surviving wooden posts to a new sacred space in the Village Center and building a memorial bench to preserve sacred space at the original site.
According to Zev, “this transformation ritually depicts the diversified direction the community seems to be taking, and it creates useful infrastructure to help maintain a sense of connectedness between different parts of the village as we enter the next stage of Earthaven’s life.”
House of Oneness, pavilion, structure, transformation, zev friedman